SAPIEN PrimalScript 2023 v8.1.174 (x64)
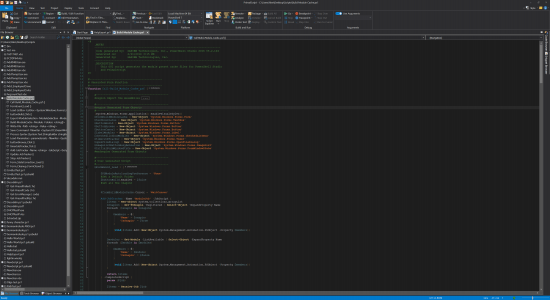
SAPIEN PrimalScript 2023 v8.1.174 (x64)
File Size: 432.1 MB
PrimalScript is the next generation of our industry-leading Universal Script Environment (USE). As a system, database or network administrator, web developer or end-user developer, you need to work with multiple technologies, languages and file formats at the same time.










![The Last of Us: Part 2 / The Last of Us: Part II Remastered (2025) [+Update 1.1.10410] ElAmigos / Polska wersja językowa](https://i.imgur.com/QWtwJsh.jpeg)

![S.T.A.L.K.E.R. 2 / STALKER 2: Heart of Chornobyl - Ultimate Edition (2024) [+Update 1.3.1 (27.03.2025)] ElAmigos / Polska wersja językowa](https://i.imgur.com/2FTf7R3.jpeg)



























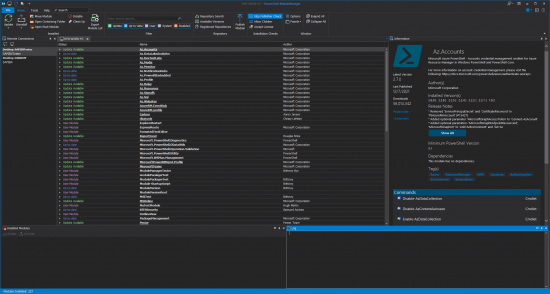
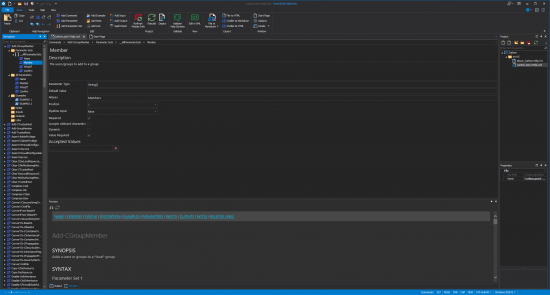
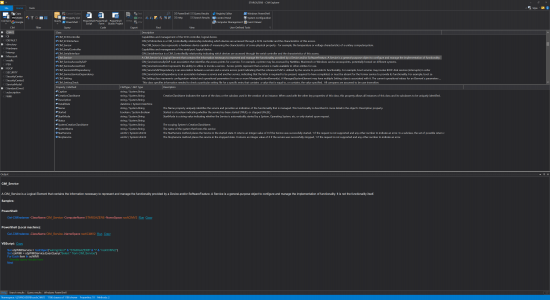
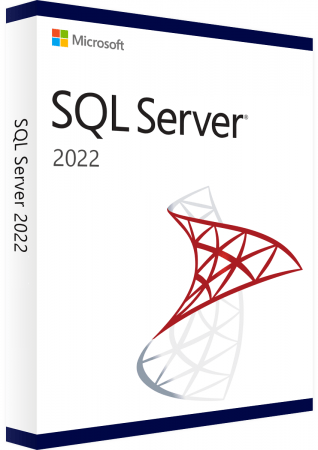
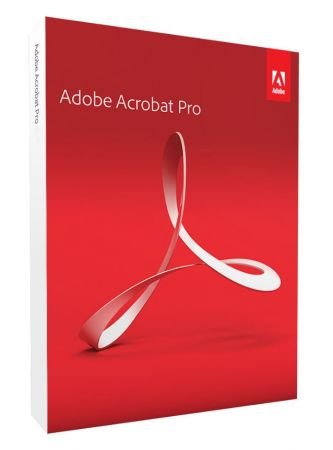
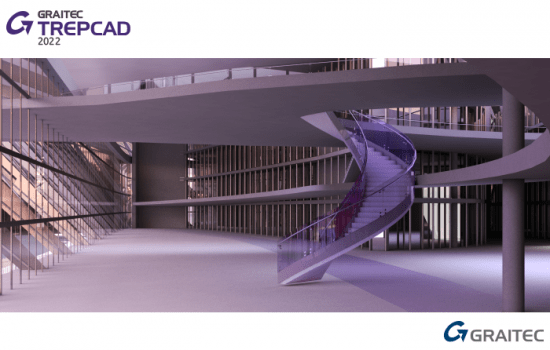








![Kuba Sienkiewicz - Pani Bóg (2024) [FLAC]](https://i.imgur.com/qijCx8Z.jpeg)
![Lanberry - Heca (2024) [FLAC]](https://i.imgur.com/8P7QfeR.jpeg)
![Sara James - PLAYHOUSE (2024) [FLAC]](https://i.imgur.com/m4f8OKg.jpeg)
![Grzegorz Hyży - EPILOG (2024) [FLAC]](https://i.imgur.com/8DA2sBr.jpeg)
![Myslovitz - WIECZORAMI CHŁOPCY WYCHODZĄ NA ULICE (2024) [FLAC]](https://i.imgur.com/l9mMtIG.jpeg)
![Krzysztof Zalewski - ZGŁOWY (2024) [FLAC]](https://i.imgur.com/vh48RAc.jpeg)
![Krzysztof Cugowski - Wiek to tylko liczba (2024) [FLAC]](https://i.imgur.com/SBzgqe2.jpeg)
![Nosowska - Kasia i Błażej (2024) [FLAC]](https://i.imgur.com/mObvVXQ.jpeg)
![sanah - Pianinkowe Kaprysy (2024) [FLAC]](https://i.imgur.com/pVjjPAa.jpeg)
![Kwiat Jabłoni - Pokaz slajdów (2023) [FLAC]](https://i.imgur.com/diERHfZ.jpg)
![Nosowska - DEGRENGOLADA (2023) [FLAC]](https://i.imgur.com/4wGpZLT.jpg)
![Nocny Kochanek - Urwany film (2025) [FLAC]](https://i.imgur.com/evF7qyV.jpeg)
![Dżem - 45. Urodziny (Live) (2025) [FLAC]](https://i.imgur.com/EJbkQhz.jpeg)
![Urszula - Czwarty Raz (2024) [FLAC]](https://i.imgur.com/HZbrTjW.jpeg)
![David Gilmour - Luck and Strange (2024) [FLAC]](https://i.imgur.com/everaBc.jpeg)
![Męskie Granie Orkiestra - Męskie Granie 2024 (2024) [FLAC]](https://i.imgur.com/FAyOxrM.jpeg)
![The Rolling Stones - Hackney Diamonds (2023) [FLAC]](https://i.imgur.com/wCkyyUN.jpg)
![Lady Gaga - Harlequin (2024) [FLAC]](https://i.imgur.com/dcgIA8D.jpeg)
![Natalia Kukulska - Dobrostan (2024) [FLAC]](https://i.imgur.com/bdljG3O.jpeg)
![Kaśka Sochacka - Ta druga (2024) [FLAC]](https://i.imgur.com/hORQKvn.jpeg)





